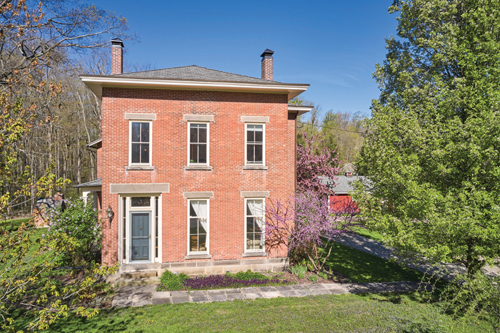Brick house was built by family who arrived by sled in the Western Reserve
by Sara Hill
Steve and Linda Wood don’t view themselves as the current “owners” of the Alger House. Rather, they see themselves as the “caretakers” of the 150-year-old Richfield property.
The Alger House, built in 1872 by the Alger family, has had only a handful of caretakers over the course of its long and storied life, and a new caretaker will soon take over, as the property, located at 5046 Alger Rd., is now up for sale.
The Woods, who will be moving to Kent, have a passion for historical homes. Before moving to Richfield ten years ago, they lived in New Jersey in a home built in 1890, and their new home in Kent was constructed in 1899.
“We love the history that comes with these homes, and we have this belief that we are the caretakers of these properties, trying to preserve them for generations to come,” Steve said.
The Alger House certainly comes with history. Constructed of brick handcrafted on the original Alger farm and lumber hewn from the surrounding woods, the home joins the ranks as one of Richfield’s most beloved properties.
David Baker Alger was a young child when he accompanied his mother on the trip from Bethany New York in 1822. About 50 years later, in 1972, he completed building the brick Alger House.
Arriving by sled
According to documents released from the Richfield Historical Society, David’s widowed mother, Sarah Baker Alger, settled on the land in 1822 with her children. Her husband, John Alger, had acquired land for a home and together they left for Ohio from Connecticut around 1816. They stopped in Bethany, New York, where they got word that there was trouble in Ohio with native Americans, so they settled there.
After John’s death in 1818 in Bethany, Sarah sold their farm and continued on the journey John had intended for them, arriving in the Western Reserve in January of 1822 with her children.
Sarah’s journey to Ohio was not a walk in the park. The Western Reserve was a wild, wooded landscape, dense with thick forests, and home to bears and wolves. Traveling alone with her children, Sarah went by sled, drawn by oxen. It is believed that this would have made it possible for them to travel across a frozen Lake Erie.
Relatives near Cleveland built a log cabin for Sarah and her children once she arrived. The current brick Alger Home stands on the original site of this log cabin. Stones from an original well can still be viewed today near’ the front door of the home, Steve said.
Double brick walls
“There is so much brick and it’s all double-walled,” Steve said. “It was all fired on the property and it’s in extraordinary condition. It’s this beautiful color. We actually have one of the brick molds that was used to build this home hanging in a room of the house. Over the years before we owned the house, the internal walls were plastered over, but one of the main things we did when we moved here was work to expose much of that brick on the walls. The condition of the brick is incredible.”
It is believed members of the Alger family owned the property until the 1950s. The Storrs family were the next owners, with the home only changing hands a few times since then. It now sits on roughly three acres, Steve said.
According to archival records, the Storrs adorned the home with curtains, drapery and window treatments crafted by Mrs. Storrs. A newspaper clipping reads, “Through a formal entry, one steps into a befittingly accessorized hall in which the focal point is a handsome carved stairway leading up to the master bath and bedroom, the latter furnished in period cherry and decorated appealingly in cool shades of blue, green and white. From the front hall, one views the “parlour,” in which accouterment from the Victorian past has been collected and displayed, some pieces having belonged to the Alger family.
Structural detail of a marble fireplace, 14-inch-thick walls, high ceilings and carved woodwork preserve the 19th century decor.
The Wood family is excited to hand over the keys to the next “caretakers.”
“Our hope is that the new owners move into this house with the same mindset we did – wanting to save the legacy of this home,” Steve said. “The home has that old look, but with modern amenities that were added in a very tasteful way.”
Steve and Linda Wood never set out to only live in historical homes, it just worked out that way.
“Part of it, when we lived in New Jersey, was just what was available at the time, but once we moved in, we fell in love with that idea and that caretaker approach,” Steve said. “You’re really celebrating the history of the home, so once we lived in a historical home, we just kept doing it. We love old homes, and new homes aren’t very attractive to us.”
Historical value
The house is “absolutely beautiful,” said Linda Fleming, a trustee with the Richfield Historical Society. “Purchasing and residing in a historical home is a labor of love,” she said. “You are not seeing any result of your expenses; your money is buried in preserving the structural needs of the home.”
Richfield is home to more than 150 historical homes, and Fleming herself lives in a house built in 1837.
The Historical Society has several documents outlining how to care for and preserve a historical home, from recommended practices in painting, carpentry, cleaning and others. ∞

