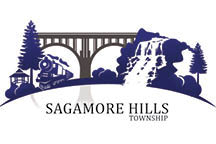Zoning commission votes to approve four-car garage
by Martin McConnell
Sept. 26 zoning commission meeting
Sagamore Hills Township’s zoning commission unanimously voted in favor of several changes to the township zoning code. One of the most prominent changes for Sagamore residents is the maximum square footage of garages.
The change states that garage constructions in the township must have a minimum of 400 square feet, and a maximum of 1,200 square feet. This adjustment is an upgrade in size from the previous 850-square-foot maximum and comes from citizen requests for four-car garages.
“We think that the request for four-car garages is reasonable, considering the way society is going, and considering the values of the houses that are being built in the township,” zoning commission chair Dr. David Koncal said. “We have suggested that the garage size be increased. This would allow the construction of four-car garages in residential areas.”
Other changes include replacing the word “buildings” with the term “single-family detached dwellings” in the residential district code. As part of the definition change, property line distances were also altered to allow for more space between houses in township developments.
The existing code calls for a dwelling to be at least 10 feet from a cluster development’s property lines, with the change being an increase to 50 feet from an existing non-cluster residentially-zoned property.
Another change the commission suggested covers up a possible construction error when building planned unit developments in Sagamore. The existing code states “no building or structure shall be erected or placed nearer than one hundred feet to any PUD boundary line.”
The commission added the word “perimeter” before boundary lines, which keeps buildings 100 feet away from the perimeter of the entire PUD itself, but normal developmental zoning rules of 30 feet to the rear lot line apply to property lines between houses.
All changes must be approved by the township trustees before becoming part of the zoning code.
The commission also continued its previous discussion on commercial parking requirements, and what changes the township should make, if any. Commission members reviewed multiple city zoning codes for commercial parking from Copley, Northfield Center, and other neighboring areas.
“When Dos Coronas went into Highpoint Plaza, we required them to put in more parking,” Koncal said. “That parking has essentially sat vacant ever since it was required to be put in. Based on that, our question was, maybe our parking requirements were too strict.”
In contrast to the Dos Coronas situation, the commission observed that The Basement sports bar and grill, directly across the street on W. Aurora Road, is often short on parking.
Commission members then attempted to discern what kind of businesses, each with different parking demands, would be moving into each space.
“You change the use, you’re going to change the demand, could be to lesser, or to more,” commission member Dwight Chasar said. “That’s the problem. How do you control that? You don’t want to deny a tenant from coming in because there isn’t enough parking, because you’d like to have that business here.”
Finally, the commission discussed possibly introducing zoning and permit codes on solar panels on top of houses in the township. Both the commercial parking discussion and the solar panel discussion were tabled for the commission’s next meeting. ∞

