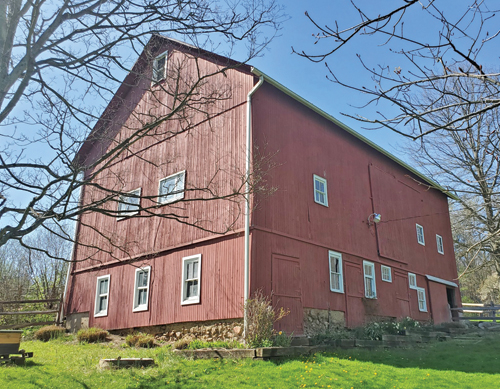Discover Bath Barns: Tubaugh barn
by Laura Bednar
Bath Township’s Heritage Corridors of Bath Committee manages one of 27 designated scenic byways in the state of Ohio. The Heritage Corridors of Bath byway, established in 2001, covers 39 miles of road entirely within the township and is designed to tell the story of Ohio’s Western Reserve from the Bath Township perspective: Preserve the rural heritage and maintain the bucolic landscapes for all to enjoy.
When on the byway, more than 30 barns are visible with many over 100 years old and several listed on the National Register of Historic Places. The history and heritage of these barns, like many in Ohio, are fading away.
Bath Township trustees decided to address this trend and in 2023 created a committee – Discover Bath Barns – as a means to preserve and enhance the heritage represented by these barns. This group, part of the larger Heritage Corridors of Bath Committee, has partnered with the Bath Country Journal to publish a series of articles about some of the heritage barns along the byway.
The Tubaugh barn on Martin Road was built in 1910 by the Frank Harris family. It is visible from the intersection of Shade and Martin roads.
Frank Harris and his wife Mary Jane Lutz built the barn and home on the property in the early 1900s. The Harris family has deep roots in the Bath area with Thomas and Eliza Peach Harris settling in the township in 1832, according to a 2014 Bath Country Journal article. The couple had 12 children, including Charles, who married Caroline Harris. Charles and Caroline went on to have four children together, with Frank Harris being one of them.
Frank and Mary Jane had five children and moved to Cleveland by the 1920s to live with their daughter. The article states the couple may have leased the home and farm during their later years.
In the 1940s, William and Ruth Sexauer bought the property and later sold it to Raymond and Alice Tubaugh, who took ownership on May 1, 1950. According to their son Tom Tubaugh, folklore has it that when his parents were searching for a house, they first saw the property at night and didn’t realize there was a barn on site until the next day in the daylight. Tom and his wife Bonnie moved back to live on the property in the late 1990s after Alice died.
A historical note inside the barn states that two of the men who helped build the barn, John Busher and Beacher Baxter, also built the original Bath Town Hall in 1905. It goes on to state that the lumber used for the barn was “cut from trees on a farm which is now Iradale Estates and was seasoned for a year before construction.”
The notation said the barn was built in a day and a picnic was held afterwards in a plum orchard on site. The overall post and beam construction of the barn is similar to the barn at Crown Point Ecology Center.
After over 100 years, Tom said the barn is still original and has a rubble foundation made of cement and stone pieces. It is a bank barn, built into the side of the land, and has two floors. When Tom was growing up, his family housed sheep in the barn and the second floor was stacked to the ceiling with hay. Nowadays, Tom and Bonnie house just two horses in the barn, and added two stalls to the downstairs for them to stay. The property itself used to be a working farm in the early 1900s, and Bonnie said she found horseshoes in the field from draft horses that had lived on site.
Another feature is a silo alongside the barn, still intact. Tom’s mother Alice added four windows for better airflow and visibility in the barn. Tom and Bonnie added ceiling lighting and took out one of the five barn doors. It originally had a shake roof, which is now tin.
Alice also replaced two sections of flooring with particleboard on the second level of the barn after she fell through the floor. The bottom floor is half cement and half dirt.
Some of the support beams rotted several years ago, and Bonnie said she found a sawmill in Copley to fit in new beams using pegs. She didn’t want the mill to use treated wood because there were animals in the barn.
“It’s important that it fit in and was done correctly,” said Tom. “The barn is like a member of the family. It’s part of who we are.” ∞

The silo on the side of the barn used to have a cone-shaped roof, but it disintegrated over time. Photos by Laura Bednar.

As the photo shows, some of the trees used to construct the barn beams were not completely shaped and sanded, but used as is.
Photo (main/above): The Tubaugh family barn was built in 1910 and was part of the working farm on Martin Road. Today it houses two horses. Photo by Laura Bednar.

