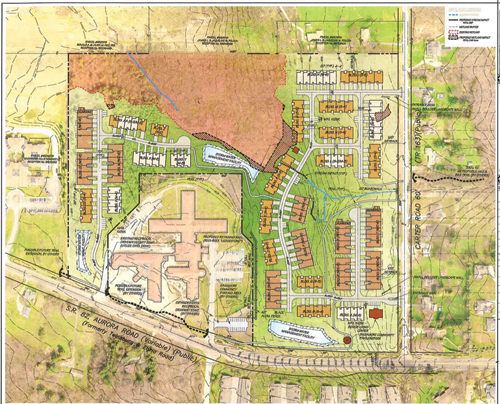Engineer, construction manager give update on Parkview Senior Living
by Laura Bednar
Feb. 27 zoning commission meeting
Representatives from each entity involved in the Parkview Senior Living development at state Route 82 and Carter Road gave a progress update and outlined changes in the development plan.
Engineer with Donald Bohning & Associates Travis Coyne said the development plan still includes 140 ranch-style apartment homes for rent, which come in three styles: “Mendoza,” which includes two bedrooms, two bathrooms and a one-car garage for a total of 1,618 square feet; “Canterbury” and “Windsor,” which are two bedrooms, two bathrooms and have a two-car garage for a total of 1,300 square feet; and “Sanibel,” which has two bedrooms, two bathrooms, an office space, a two-car garage and totals 1,381 square feet.
Ryan Sommers, representative from Grey Fox Capital, said the rental price of the homes is not finalized, but rent for similar homes in other communities ranges from $1,700 to $2,000.
Sagamore Hills Township attorney Jeff Snell said the houses meet the township’s zoning code by having a unique exterior, three different unit groupings and no more than six units per group. Some unit locations were moved to accommodate the slopes of the proposed road.
Another change is the location of one of three stormwater management basins, which was in the northwest corner, and is now near the middle of the land.
Coyne said the 402-foot long retaining wall planned between the east side of Brentwood Health Care Center on Route 82 and the Parkview homes was originally 11 feet tall. It has been reduced to 8 feet, and as the land slopes down towards Route 82, it drops to 5 feet. Homes bordering the wall will sit higher to allow residents to have a clear view from their back decks, according to Sommers.
The land slope also affects the homes to be built near Carter Road. “The houses sit below the grade of the road, so you won’t see the back of the unit, you will see the roofs,” said Snell.
A 22-foot concrete boardwalk will be built over an existing stream by the development’s entrance at Carter Road, with plans to extend the boardwalk to the existing Metro Parks Bike & Hike Trail, according to Coyne.
There is a row of existing trees between resident homes and the rear property line of the proposed development, and Coyne said additional trees will be planted to increase the buffer.
Erick Allen from Pride One Construction said trees have been cut down for home development but cannot be ground up until the county approves the stormwater plan. He said site demolition would take about six weeks, and home construction would start in June or July. “The goal is to have the first few units leased by Christmas,” Allen said.
The material from the demolition would be used as the base material for roads within the development, and Allen projects road completion by winter 2024. There will be no curbs on the property to make it senior friendly. Construction equipment would enter the property from Carter Road.
Nesbitt Road resident David Klimkewicz said he was concerned about Parkview traffic exiting onto Carter Road. “There’s not enough sight distance when turning right or left onto Carter,” he said.
Snell said the Summit County Engineer will review a traffic study of the area and determine the need for a right- and left-hand turning lane when exiting Parkview.
Zoning commission Chair Dr. David Koncal said the commission must see floor plans of the housing units to ensure they meet the commission’s requirements for a 55 and over home.
While the township can’t enforce the development as senior living, Koncal said, “If [the requirements] are met, it justifies to residents that we’re trying to make it a senior community, not just apartments.” ∞

