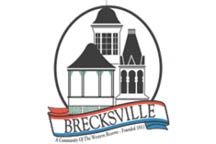Wine Room coming to Brecksville
by Dan Holland
With the Nov. 8 passage of Issue 25 – a rezoning issue that asked Brecksville residents whether to rezone a vacant nine-acre parcel at the northeast corner of Miller and South Edgerton roads from L-B local business to a planned development overlay district – Brecksville resident Pat Potopsky plans to move forward with plans to build The Wine Room, an upscale restaurant and wine bar that will also include an events hall.
The previous zoning designation would have allowed for the new restaurant, but did not allow for an assembly or meeting-type space. The issue passed with a nearly 70% approval margin.
The restaurant and wine bar, which will feature high-end American cuisine during the winter months with a focus on seafood, steaks and pasta and a lighter fare during the summer season, will be situated directly across from Maple Crest Farm and right down the road from the Valor Acres mixed-use development currently under construction at Miller and Brecksville roads.
Potopsky, who lives within a half-mile of the site, said the location right off a highway exit provides the perfect site for the new venture. The establishment, which he hopes to have up and running sometime in 2024, will include an outdoor pavilion area with extensive landscaping that will include a pond, rock garden and waterfall features. He plans to leave as many trees as possible intact on the property during the construction phase.
Potopsky said he plans to sign contracts with a number of west coast wineries to gain access to a number of exclusive wine labels.
“We want to give it a neighborhood community feel, but we’ll also be giving residents of neighboring communities a place to try with a myriad of wines from high-end to medium to house wines – a wide and varied selection,” said Potopsky. “We’ll have a cellar wine room, and guests will be able to choose whichever wine best fits their celebration event.”
With the rezoning designation now in place, the project is in the early planning stages.
“Right now, we’re waiting on the civil engineering drawings to come back, and once those come back, then we will lay out the building and parking lot, and then begin to design the interior,” said Potopsky.
A total square footage for the facility has not yet been determined, but tentative plans call for the gathering hall, which could be divided into smaller rooms as needed, to be able to accommodate up to 260 guests to host wedding receptions and showers, baby showers, birthday parties, brunches and other events.
Changing rooms will be provided for wedding parties. Tied into that, Potopsky envisions constructing one or two “Cinderella” staircases that would descend from the elevated changing rooms to a head table for wedding events.
The business, which will include separate kitchens for the restaurant and events hall, will provide on-site catering.
“The city of Brecksville, from the mayor to the building department, has been incredibly helpful through this whole process,” said Potopsky. “The residents will really enjoy it; it will offer high-end food and wines as well as providing a nice place to host parties and special events right off the highway.” ∞

