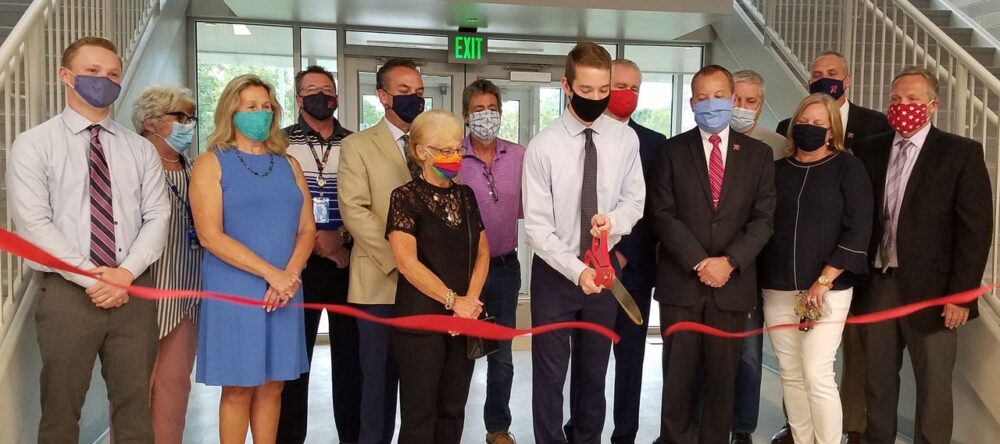Ribbon-cutting marks opening of new Revere High School
by Sheldon Ocker
To avoid the spread of COVID-19, the Sept. 1 ribbon-cutting ceremony to mark the opening of the new Revere High School was limited to invited guests, but the community was able to stream the event on laptops and other devices.
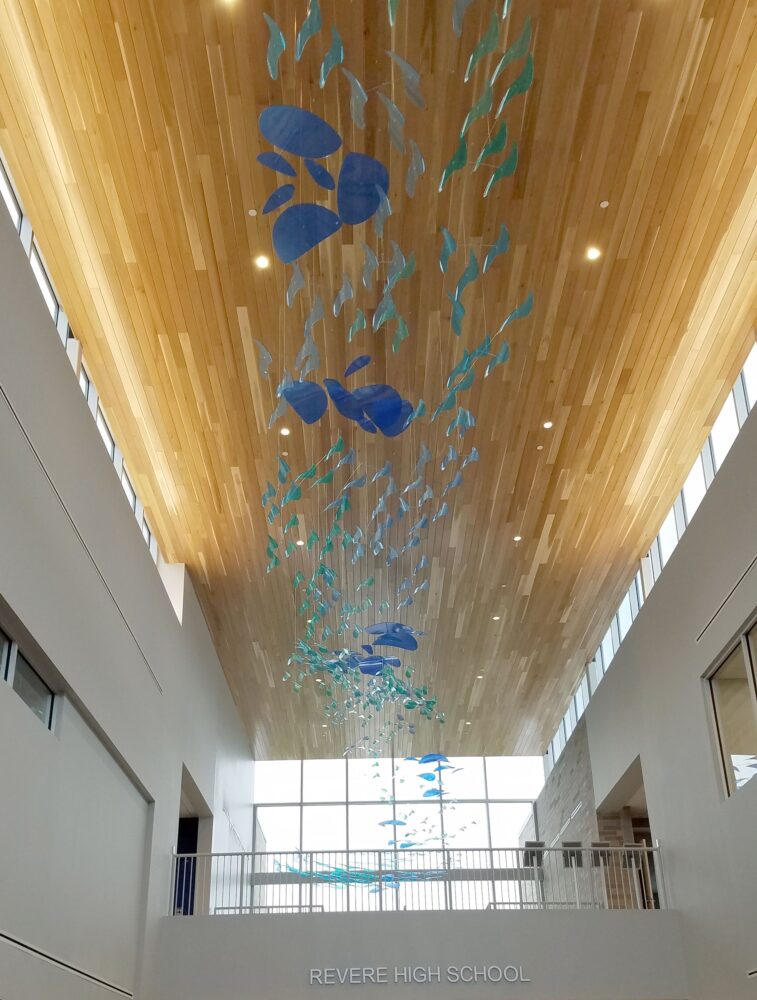
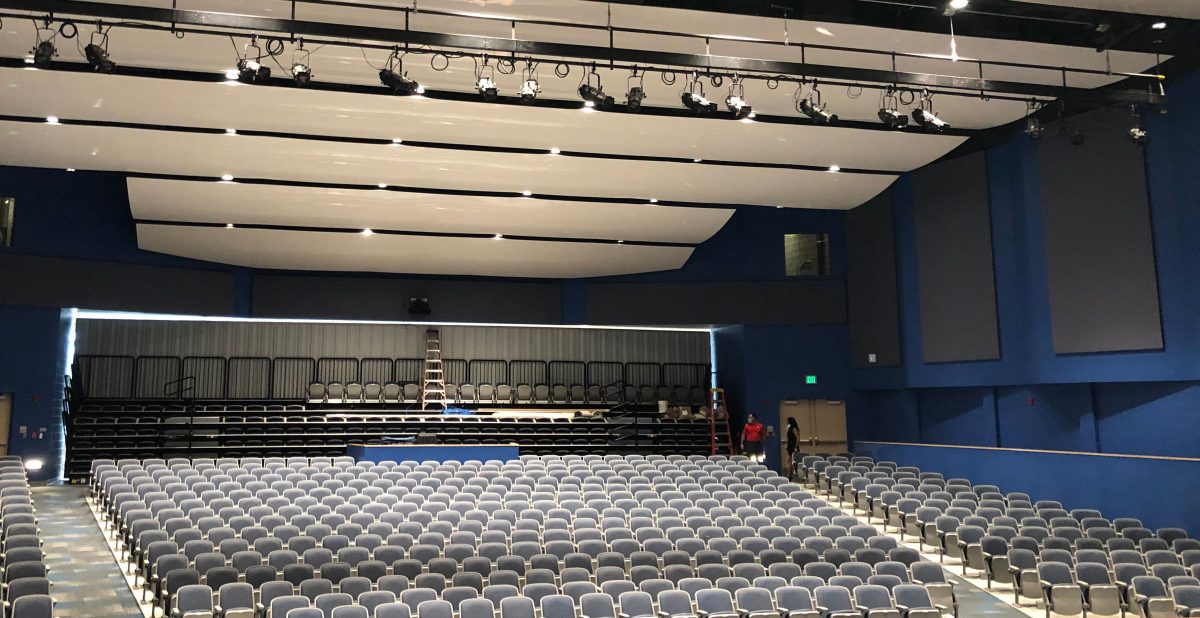
Revere Board of Education President Diana Sabitsch and Revere Principal Phil King were among those who addressed the group of about 50 onlookers that included Bath Township Administrator Vito Sinopoli, Richfield Village Mayor Mike Wheeler, village council members, school officials and many who had a hand in the planning and construction of the nearly 200,000-square foot school, which will open for classes on Sept. 8.
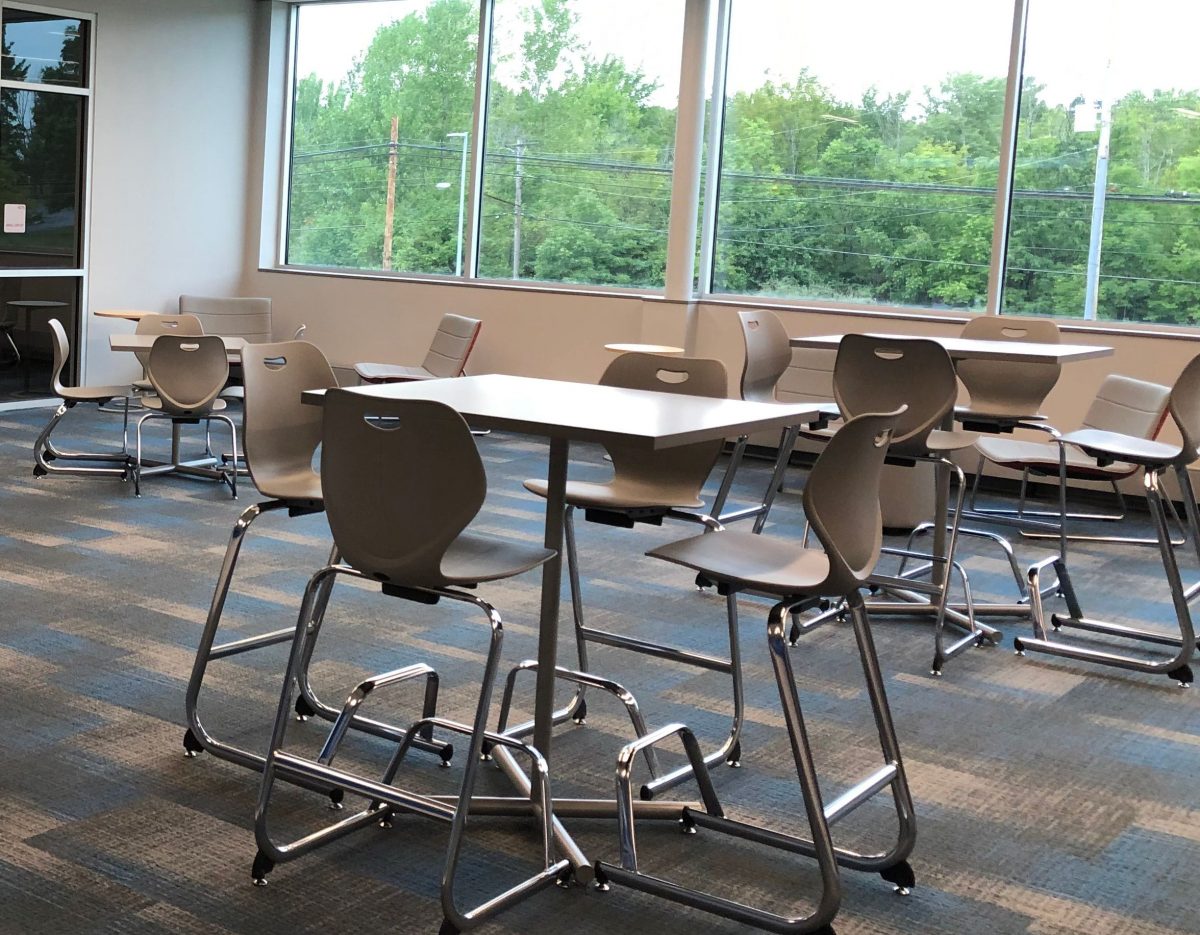
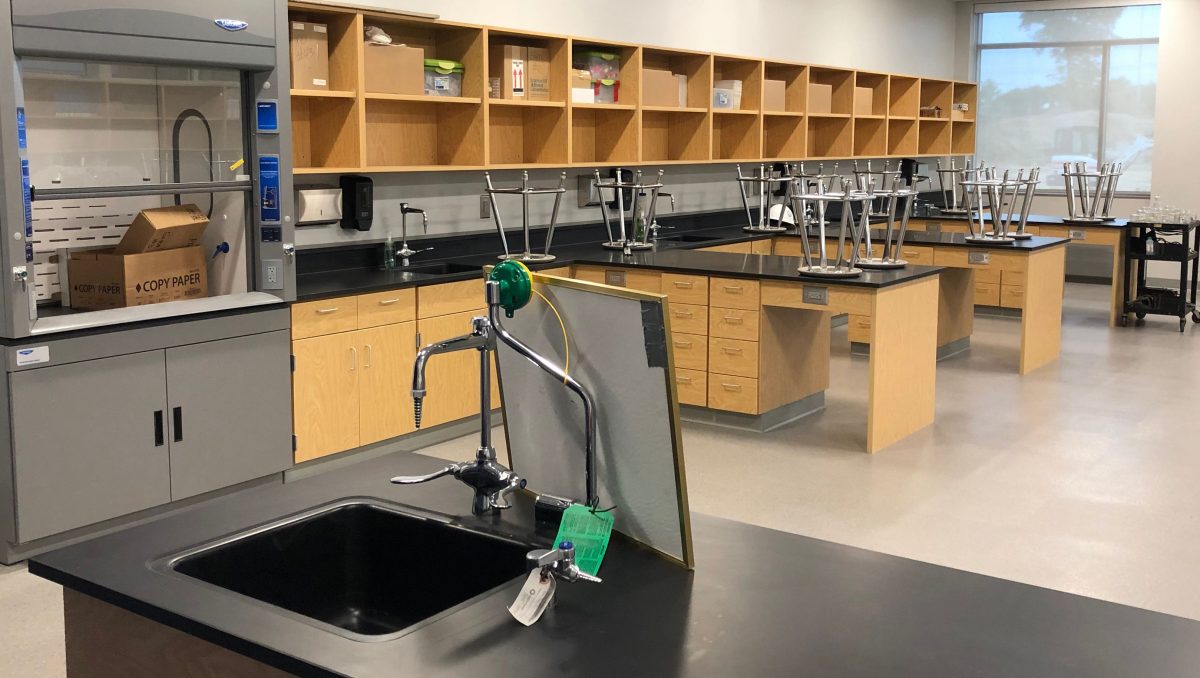
Superintendent Matt Montgomery concluded his remarks by saying, “High schools are the epicenter of a district and a community. It is a time when our students make the metamorphosis from children to teenagers, and when they depart, adults.
“It is a time for discovery, when likes and dislikes are created, friends are gained and lost and the pathway to the future is paved. We are thrilled to be here today and have a high school that is truly a representation of the community and its future.’’
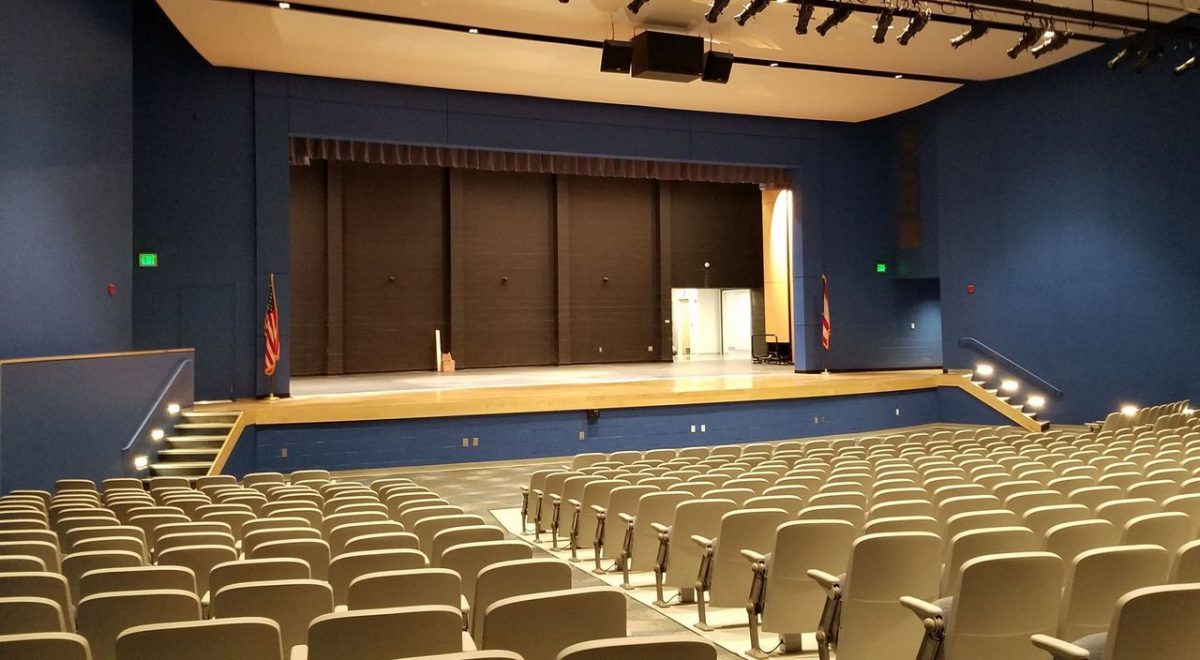
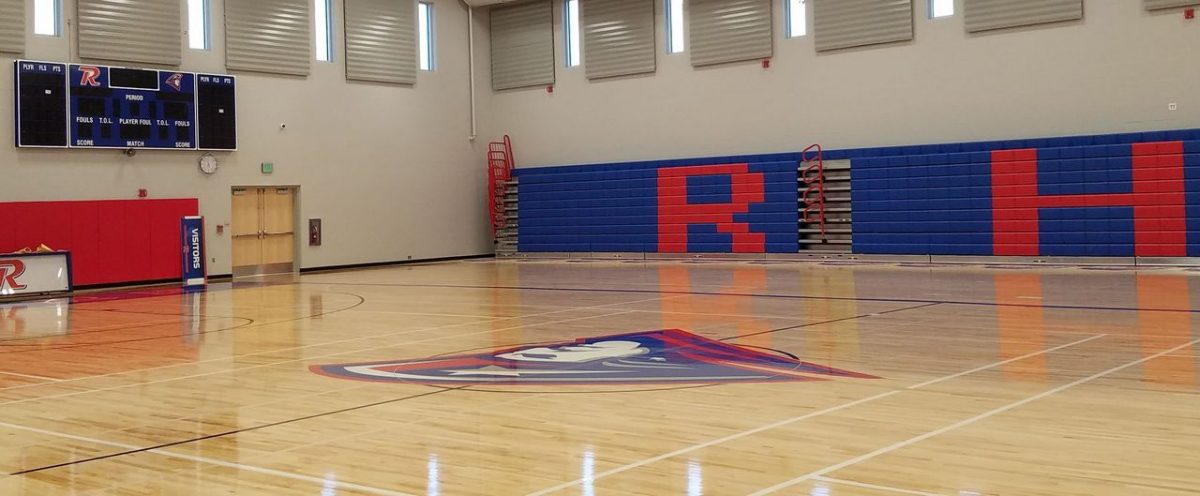
The new Revere bears little resemblance to the old school, which administrators had been trying to replace since the 1990s. The only part of the building that remains is the 1995 addition that houses the media center, but even that has been transformed inside and out.

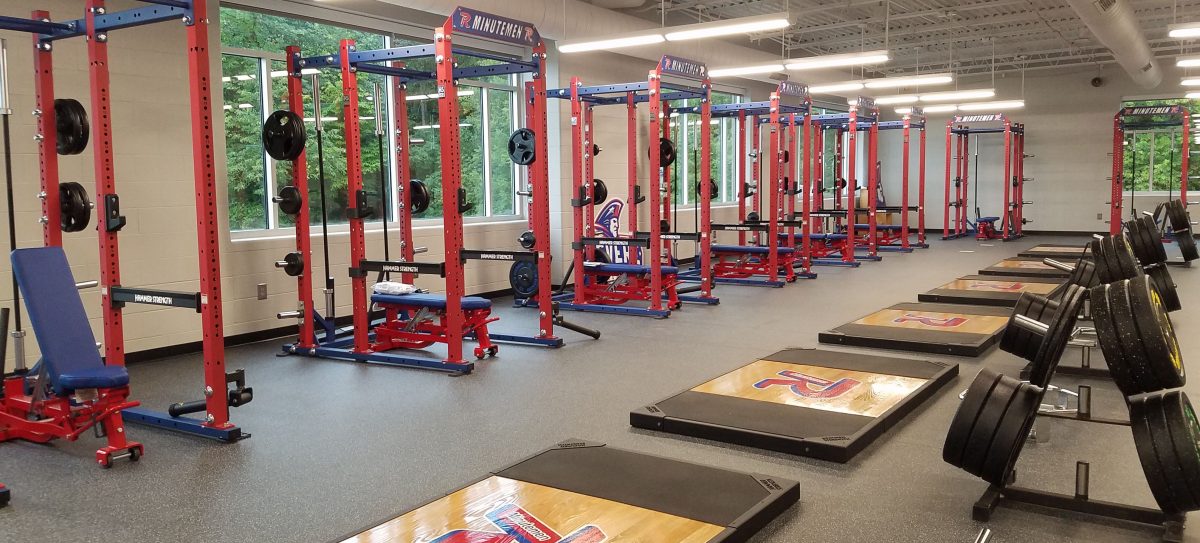
The school’s entrance is on the east side of the two-story structure and has been enhanced by a $50,000-plus art installation paid for by an anonymous donor. The auditorium includes a bank of retractable seats that can expand capacity at the rear of the hall.
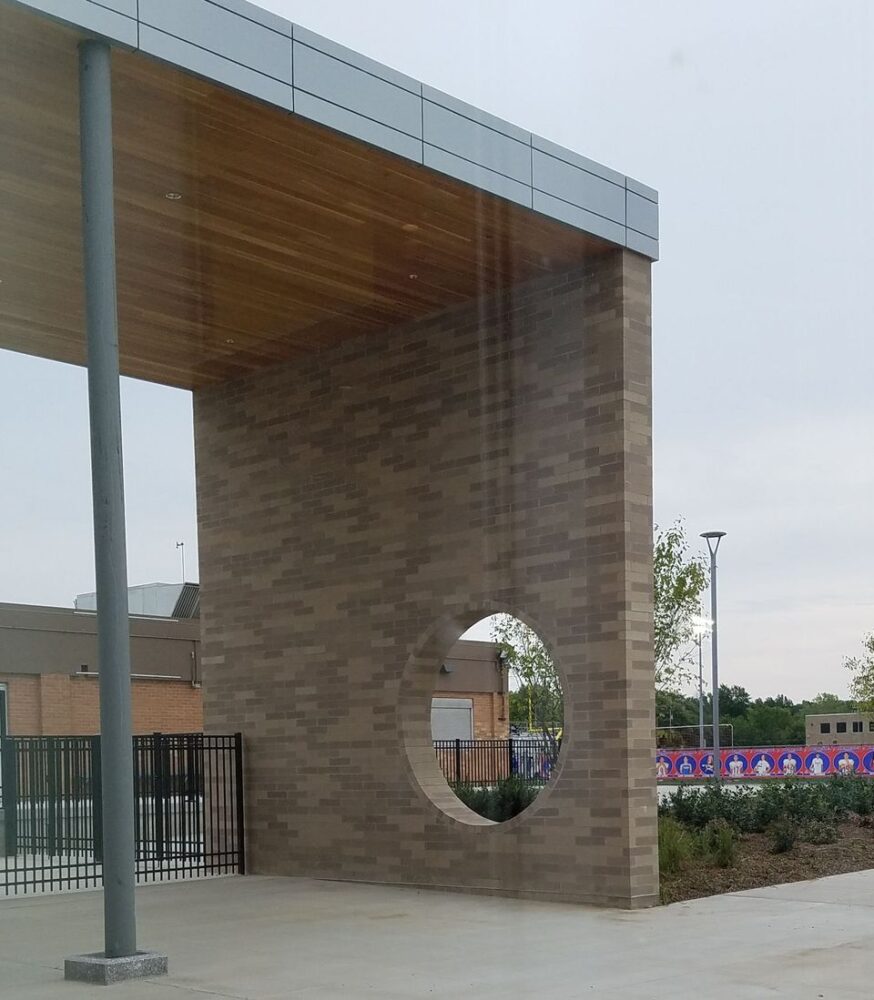
Revere’s varsity basketball teams will play on a regulation 94-50-foot floor (the old floor was 84 feet in length) in the new gymnasium, with bleachers that can be moved in place or retracted with the touch of a button. Adjacent to the gym is an auxiliary gymnasium with room for a full-sized basketball court.
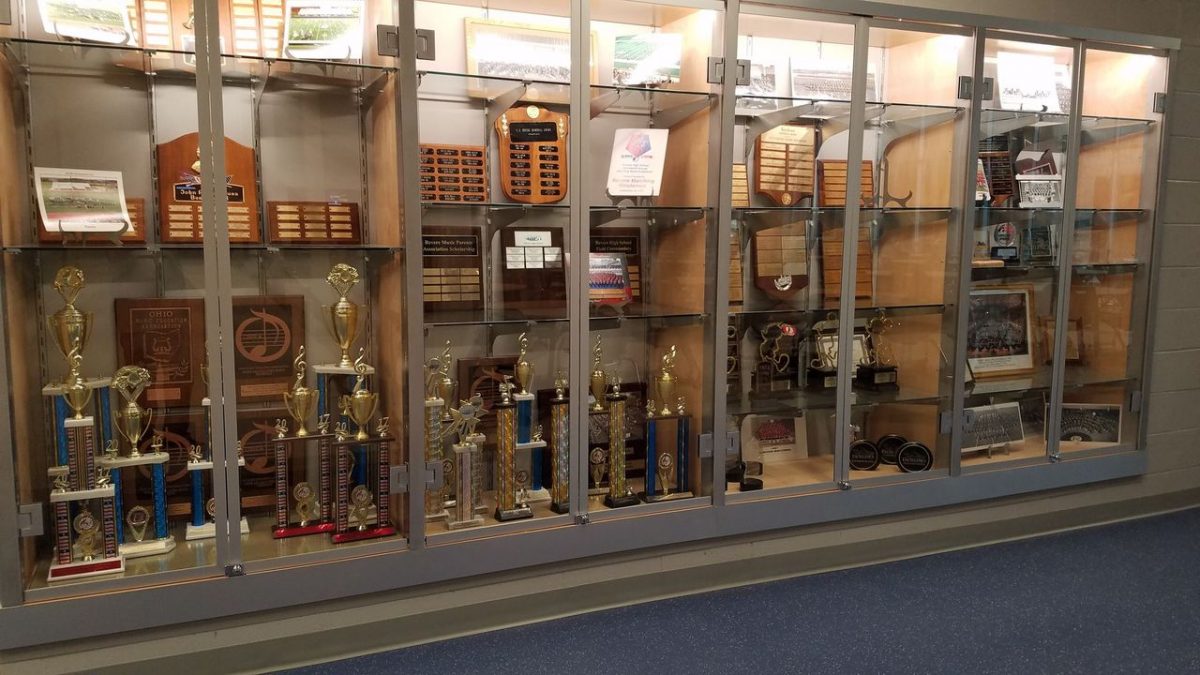
The athletic wing also includes locker rooms, small spaces for coaches and a weight room with a full range of fitness equipment.
In addition to two academic classroom sections, parts of the building are devoted to specialty learning, such as the science wing and the choir room.
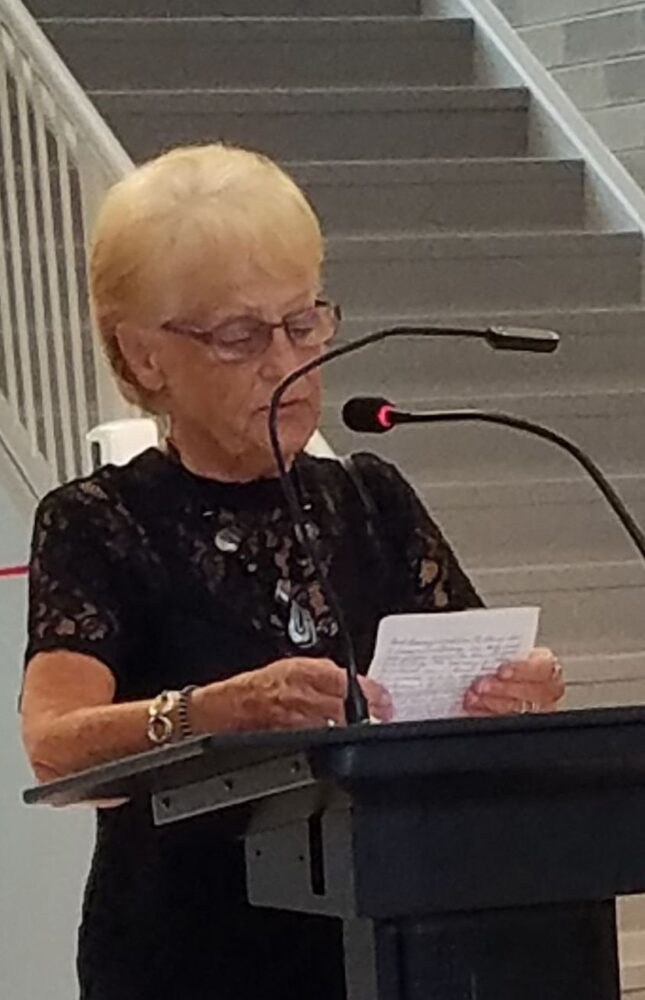
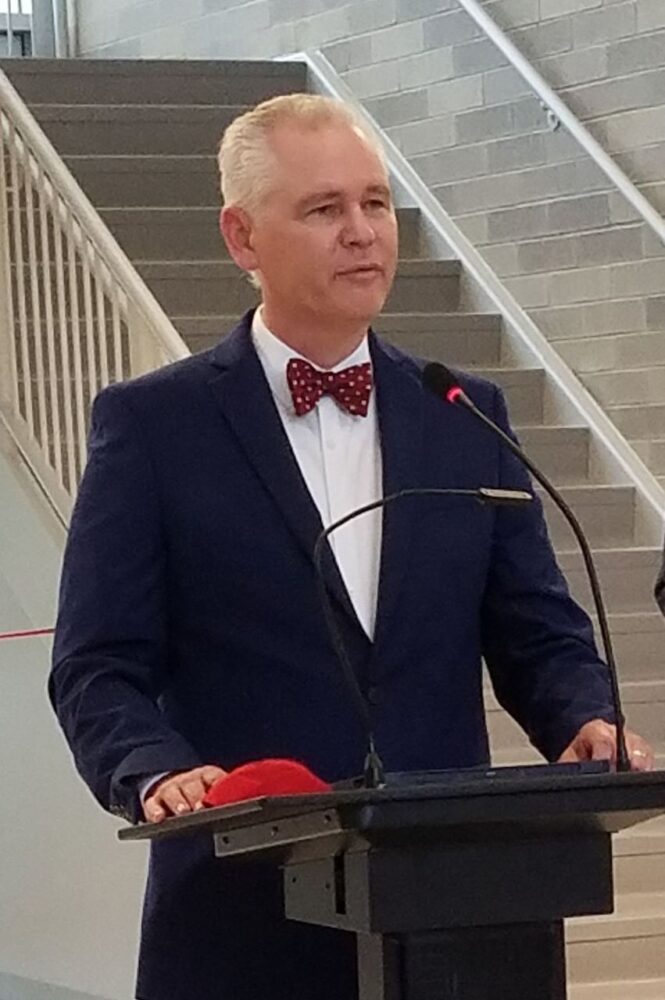
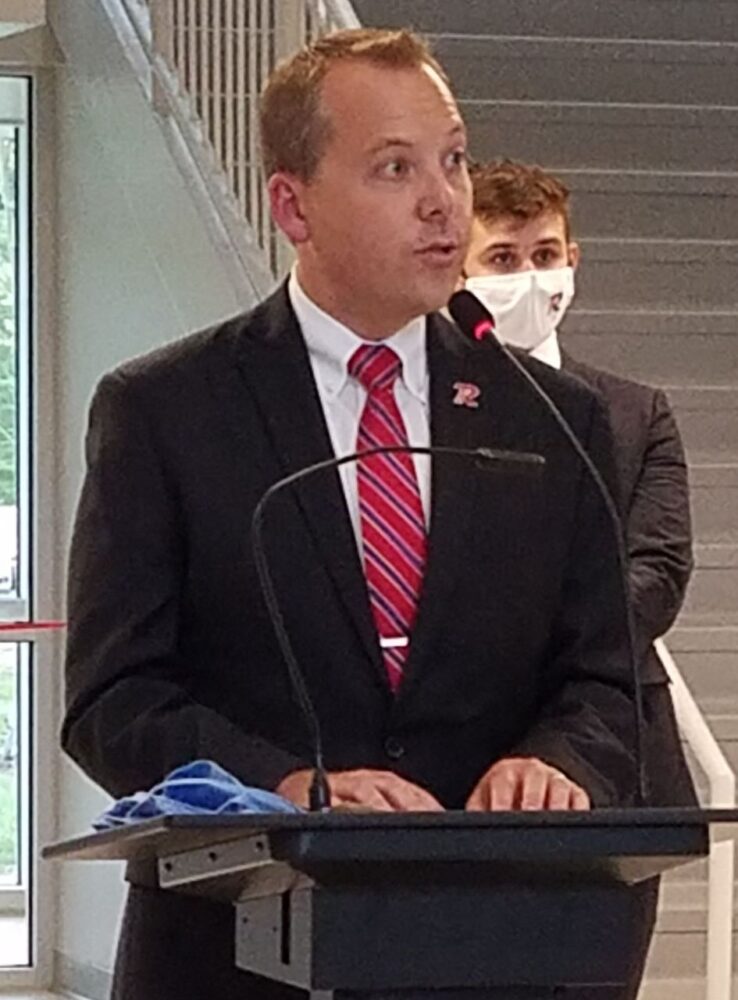
Featured image photo caption: Current and recent board of education members and some of the administrative staff watch as a Revere senior cuts the ribbon to celebrate the completion of the building, from l-r: Mike Kahoe, Kathy Nolan, Claudia Hower, Mike Critchfield, Keith Malick, Diana Sabitsch, Tom Kelley, student Michael Schloss, Phil King, Dr. Matt Montgomery, George Seifert, Dana Appel, Doug Faris and Hayden Hajdu.

