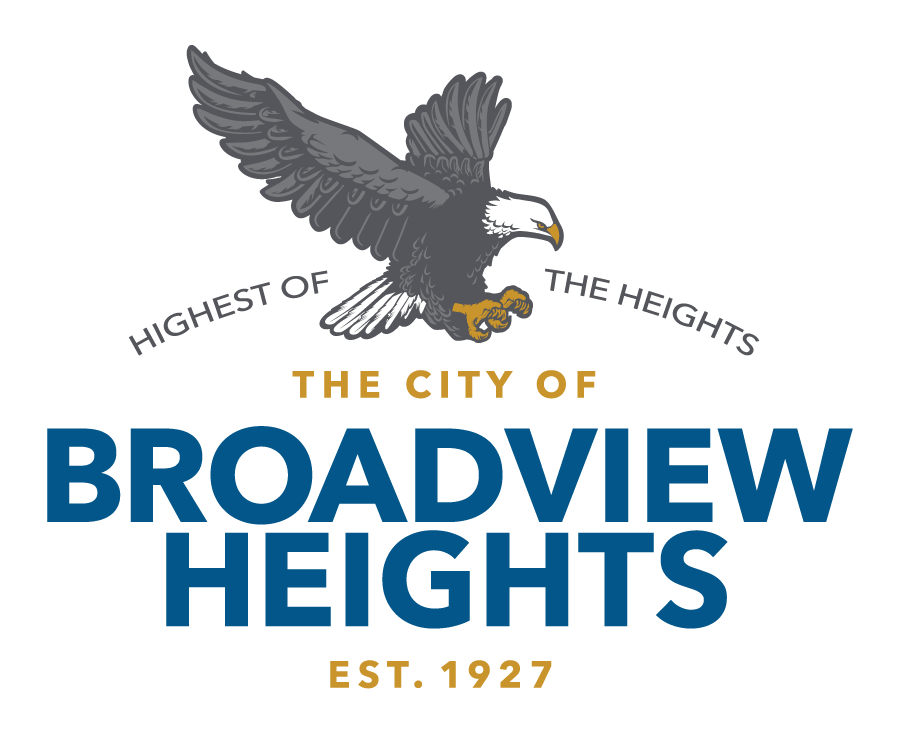Commission grants zoning change
by Dan Holland
May 25 planning commission meeting
Members of the Broadview Heights Planning Commission unanimously granted final approval to a proposed ballot issue that would ask voters to weigh in on a designation change of an undeveloped 15-acre lot on the northeast corner of Broadview and Boston roads from C-2 commercial to B-1 residential.
City council would first have to approve the measure before it could be placed on the November ballot.
According to city documents, the matter is at the request of Sam Petros representing The MacIntosh Land Company, Limited Partnership and Zaremba Management Company. A rezoning application received by the city’s building department dated Jan. 28 lists the intended use as “townhome condominiums and/or detached or attached single family housing.”
Two preliminary drawings designated “Town House Concept 1” and “Cursory Wetlands” were submitted along with the application, which shows a series of up to 60 clustered townhomes in groupings of between three and five units. Existing wetlands on the parcel are shown as open areas.
Planning Commission Chair Ken Emling clarified that the matter at hand was whether to give final approval to move the issue forward to city council with a recommendation.
“We are not reviewing site plans and layouts tonight, and we are not looking at stormwater issues, because there is no plan. We are also not looking at any traffic studies,” said Emling. “This applicant can either build commercial right now, or they can build residential in the future if they get approved. At that point, if they brought an actual project before us, we would review all of those things at that time.”
Greg Modic, president of Land Development for Petros Development Group, told commission members the site would be best suited for residential use. Although a final site plan is not yet available, Modic stressed the housing would be similar to that found in MacIntosh Farms and the adjacent New Hampton neighborhood, with plans for 50-foot buffers between new units and existing residential properties. A detailed wetlands study on the parcel is still pending.
“If this is recommended for approval and gets through council and it goes to a vote of the people and it is rezoned, we would be following all the steps that are typical for that zoning: site plan study, stormwater drainage, traffic studies and whatever else the engineer, the building commission, engineer and council require as part of the process,” said Modic.
Council President Robert Boldt stressed the need for a reduction from the submitted 60-unit drawing and also the need for a 50- or 60-foot buffer with mounding and trees. He also suggested building single-family units versus clustered townhomes.
“If the stakeholders knew that you were going to a 50- or 60-foot buffer with a mound with trees on it, I think 80% of them would be okay with it,” Boldt told Modic. “I don’t think anyone wants the downtown models going into that area. If you did it more like Barnsley Way [in MacIntosh Farms], I’d be okay with that.”
Modic said the clustered townhome design is driven by site constraints.
“If we divided that 15 acres into single family homes, it would push the backs of those properties right up against those folks that are there now, versus taking the units and clustering them closer together, which provides greater buffers for things such as mounding,” said Modic. “We will look at the mounds and trees; we have taken feedback primarily from council, residents and also the planning commission.”
“Because of the wetlands, [Modic] is kind of handcuffed, but he promised that before council voted on it, that he will have a new rendering of what he thinks he can do with that area, which puts a face on it if it goes to the ballot,” Boldt said in a later phone interview. “I made it very clear at the planning commission meeting that whether it goes on the ballot or not, I am dead-set against the 60 units. I want a reduction, otherwise I’m not putting it on the ballot.”
The planning commission also gave final approval to applicant Todd Folder to construct a cul-de-sac and extend Boulder Wood Drive on vacant land located at 7257 Boulder Wood. ∞

