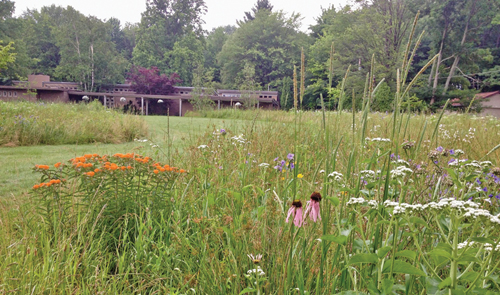Planning spring projects for Bath backyards
by Laura Bednar
Over the past two years, outdoor activities became more popular and people invested in their homes, the place where they were confined during the height of the pandemic. Bath Planning and Zoning Inspector William Funk has seen a variety of proposals for backyard projects, and in a rural community like Bath Township, there are several possibilities.
Funk said in 2020 he saw more proposals for pools than in any year and has recently seen an increase in accessory dwellings. This includes pool houses, garages and in-law suites.
“The in-law suites are houses for parents who want to downsize,” Funk explained.
A detached accessory structure can be up to 1,500 square feet in an R-1 and R-2 residential district and 1,000 square feet in R-3 and R-4 residential districts. The board of zoning appeals must approve a variance for anything larger, according to Funk.
Garages housing car collections, outdoor kitchens and patios are common proposals, Funk said, but the zoning commission saw a “retreat house” proposal for the first time.
Ecological landscaping
The board of zoning appeals approved construction of a retreat house at a Treecrest Drive residence. The house would include a pond in front of the entrance and would be a natural addition to the riparian setback, a boundary set back from the bank of a stream or river, according to the Summit County Soil and Water Conservation District.
Akron landscape designer Salsbury-Schweyer Inc. planned the house and pond, focusing on the idea of creating a “sanctuary” for the residents.
Company co-founder Sabrena Schweyer explained this concept as, “How can we heal the Earth, but create soul-nurturing space for families to connect with nature?”
Her design philosophy is permaculture and ecology-based, which takes care of human needs while supporting the functionality of nature. It is based on three core ethics: Earth care, people care and fair share, meaning people don’t push their limit to maintain the area.
Schweyer said people should consider the amount of work and time they are willing to invest when designing a natural backyard.
“You cannot put in landscaping that requires no maintenance,” Schweyer said.
She noted that a shade garden or ground cover is low maintenance as opposed to a full-sun flower garden or a vegetable garden. In yards that have more acreage, she suggested a prairie garden, which, once installed and rooted, only requires a yearly mowing.
When choosing plants, she aims for 70% native to the area or ecosystem. Overall, residents should evaluate the yard and select foliage appropriate for the site.
“Soils in Bath [tend to be] heavier clay, not deep topsoil,” Schweyer said, adding that building healthy living soil may require composting.
Functionality is another determining factor when choosing plants, as some provide aesthetic appeal as well as practicality. Some plants can support fruit-bearing trees or other food-producing foliage, according to Schweyer. When deciding whether to keep or remove a plant during a backyard renovation, she said to consider the health of the plant and its purpose in the yard.
As far as a water addition, such as a pond, consider where the drainage is in the yard. A pond with a rubber liner to hold water should not be installed where water naturally collects. Alternatively, a pocket wetland could be created within a wet spot in the yard to replicate a natural system, according to Schweyer.
“You want to have it close enough to [the home] to interact,” she said.
Patios and outdoor kitchens
Sal Manera of Sal’s Landscaping in Brecksville said outdoor living spaces are popular for backyards and include fireplaces, grills, fire pits and pavilions.
In Ohio’s climate, residents must plan a hardscape addition based on terrains and preventing water from getting underneath construction.
“You want a structure that can take all four seasons comfortably,” said Manera.
For residents with a walkout basement, a patio addition requires a retaining wall to protect water flow from getting in the house, according to Manera.
An average-sized patio of 500 square feet may take a few days for a company to complete, which could be longer if the square footage increases. An outdoor fireplace or kitchen could take a month or more depending on the complexity. Manera said his staff takes customers to local dealers’ showrooms to choose materials like brick pavers or concrete that matches their house color or other backyard theme.
“People are investing in their yards,” Manera said. The pandemic has led to people taking a “staycation,” and with that Manera said his company has seen many fireplace installations in addition to patios.
Patios that are on-ground usually don’t require approval from the board of zoning appeals, according to Funk. However, larger decks or additions including pergolas may require approval. “It all depends on the project,” Funk said. “The zoning commission can review preliminary plans and lead [residents] in the right direction.” ∞

